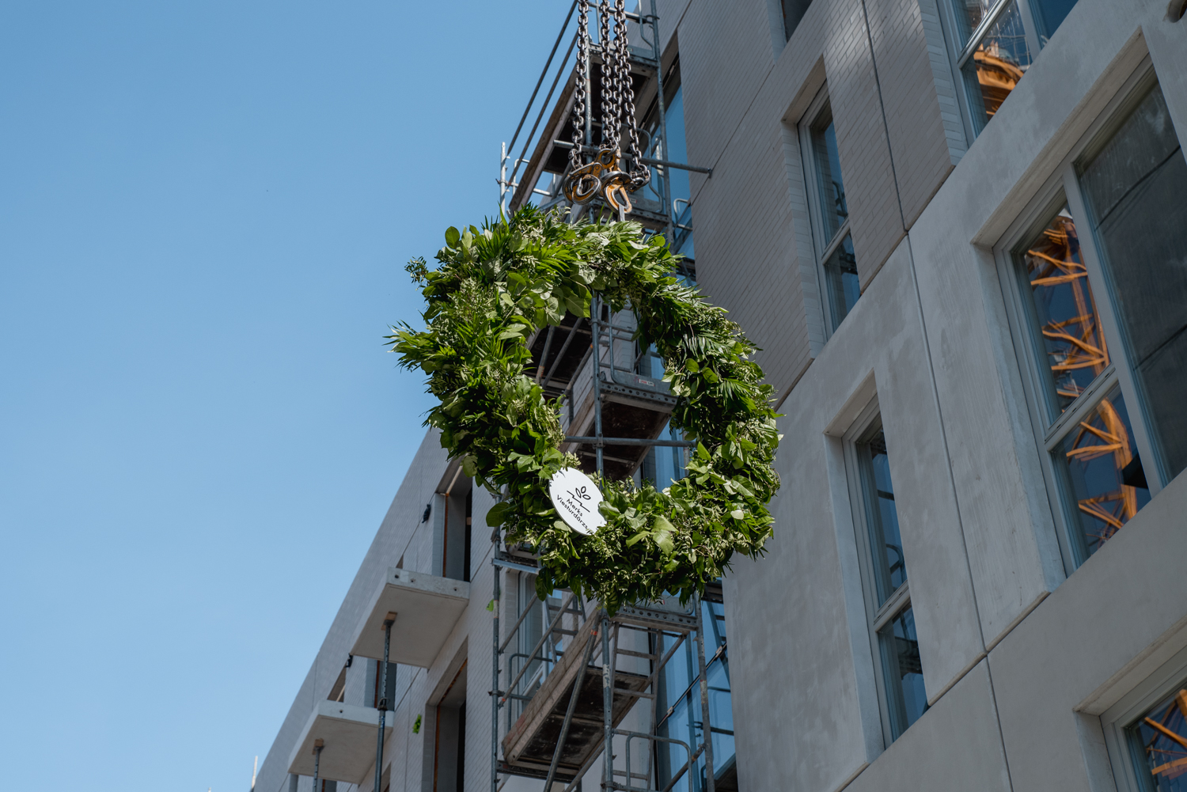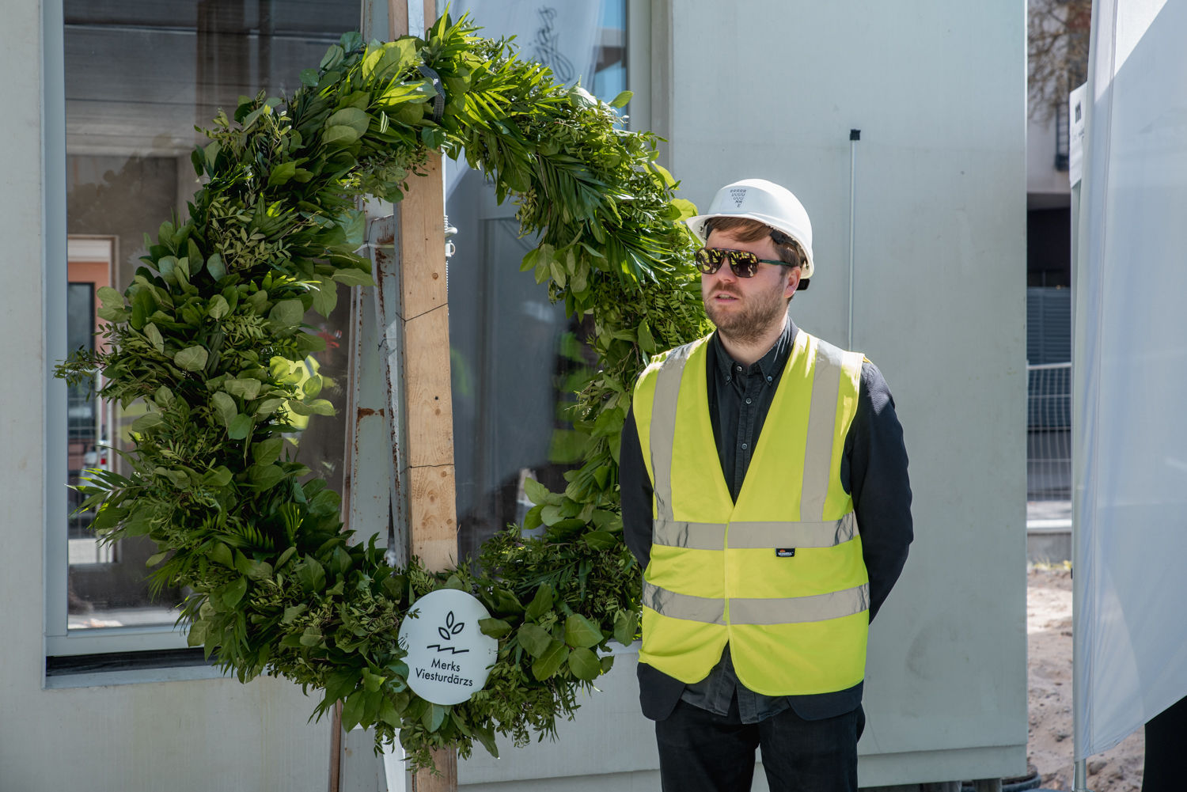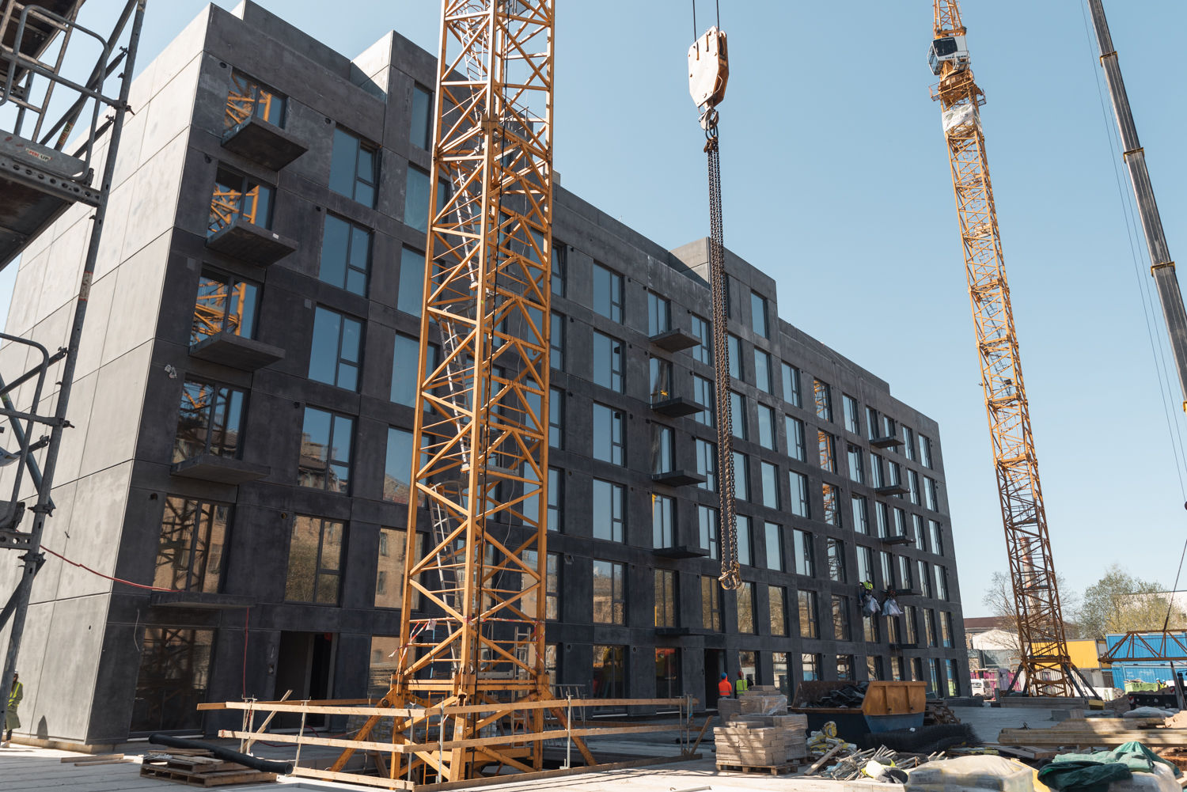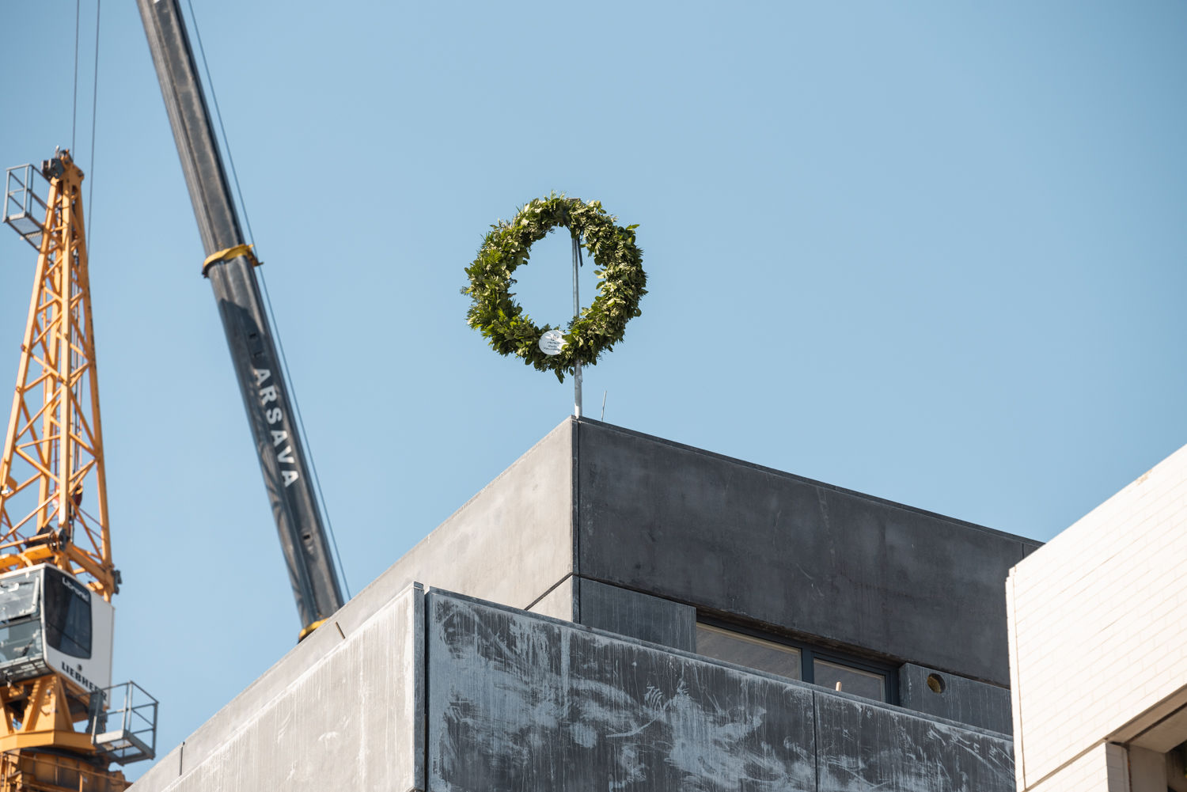Real estate developer “Merks mājas” celebrates the topping out ceremony in Stage 3 of “Merks Viesturdārzs”, celebrating the achievement of the building’s highest point and shaping of the full image of the project.
The construction of the largest residential block in the Silent Centre started in 2018. Today, five years later, the topping out ceremony is held in the third and final stage of “Merks Viesturdārzs”. The total building area in all stages of the project exceeds 28,000 m2, including 353 apartments and 13 commercial premises.
“A huge amount of work has been done over the last few years and this block has changed beyond recognition. I want to thank teams of “Merks” and “Merks mājas”, architects, construction supervisors, and subcontractors who have turned the idea of “Merks Viesturdārzs” into reality and created an environment and a place that inspires!” Andris Bišmeistars, Board Member and construction director at Merks, says. “We have been building apartments for over 17 years, and I wish that this project could also be completed as successfully as we have started it. We have now entered the home stretch of the project and internal finishing and network construction works involving a team of 150 people have started”.
The project is being built in accordance with class A energy efficiency requirements. Warm floors are constructed and estrich floors are concreted, as well as windows are installed and masonry works are being performed right now. The building of the third and final stage is scheduled to be commissioned at the end of 2023 and the project’s new residents will be able to move into their new homes in early 2024.
“This has been an ambitious project for us as a real estate developer and we are pleased to see and contribute to the development of Riga’s urban environment. Thanks to the extensive interest of people in “Merks Viesturdārzs”, we have been able to implement all stages of the project faster than originally planned! I thank the sales team who have contributed to the rapid development of this project through their work,” Mikus Freimanis, Board Member at “Merks mājas”, says. “There is a theory in real estate that the value of maintained and well-tended property only grows in the long run. The residential projects “Merks mājas” are widely recognised due to their excellent locations and high construction quality standards. That is why our projects are not only the best choice for buying yourself a home, but also an investment opportunity for the future.”
According to industry experts and professionals “Merks Viesturdārzs” is the most award-winning project. So far, it has won 7 different competition awards, including 2nd place in the nomination “Most Energy Efficient Multi-Apartment Building: New Building 2021”.
About the project: “Merks Viesturdārzs” is the largest residential block in the Silent Centre characterised by a balanced and clean environment, the proximity of the centre, the historical charm of the surroundings, and modern comfort. The people who will live here are at the heart of the philosophy of this project. The apartments will be available with full high-quality interior finishing.
The apartments will be available with full high-quality interior finishing, so there will be no need for repair works. It will be up to the new hosts to do the pleasant outfitting process, giving the place its character and style. The 2.78 m-high ceiling, balcony, loggia or terrace will give a sense of breadth.
There will be 5 to 7 storeys constructed during stage three with total apartment area of 33 m2 to 217 m2. 90 apartments in total will be built and there will be 24 different types of apartments to choose from. Apartment sales price starts from EUR 153,000. The building will have A class energy efficiency which means lower energy costs for residents and even temperature in the building in case of extreme temperature fluctuations. The apartments will have heated floors, and each apartment will have its balcony or terrace. A modern playground is expected to be constructed in the well-arranged yard. Residents of “Merks Viesturdārzs” stage 3 buildings will have a terrace of 165 m2 for common use on the 3rd floor for their festive gatherings. A grilling area under the roof and a separate recreation area with seats and greenery will be arranged. Private storage premises and parking lots will be available underground and they can be purchased separately. Meanwhile, the ground floor will feature spacious and locked premises for common use to store bicycles and strollers.
All residents of “Merks Viesturdārzs” can become members of the exclusive “Owners Club” which offers the residents of “Merks Viesturdārzs” special advantages, discounts and benefits in several dozens of Silent Centre’s restaurants, recreational settings, shops and healthcare centres.









